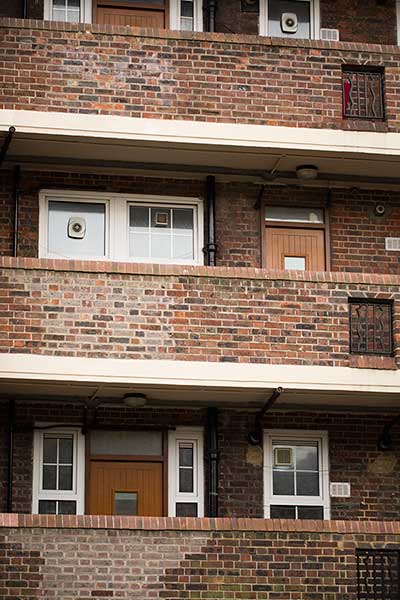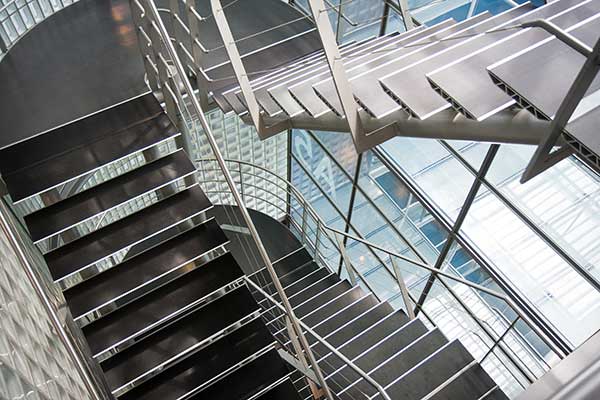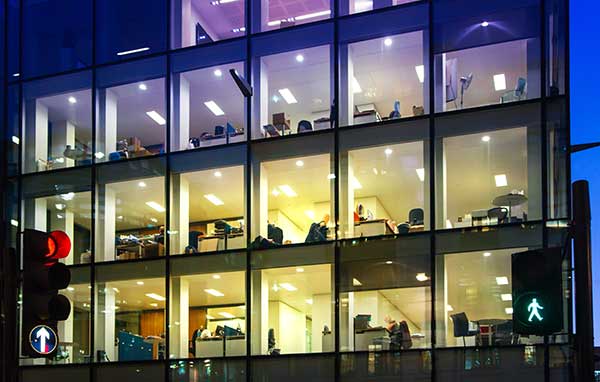Recent tragic events at Grenfell Tower have focused the minds of local authorities, central government, architects and building design consultancies on fire prevention and containment.
We are not, it should be noted, qualified to provide comprehensive information on all aspects of fire containment within commercial or multi-residence buildings.
The report into the tower disaster may not be public knowledge for some time and at present there are no specific implications regarding its flooring, (flames are largely spread via walls and ceilings rather than flooring).
We trust the following, the first of our articles on flooring and safety, may be useful for building planners and design consultancies when considering the future role of flooring in fire prevention and where fire retardant flooring can fit within building safety programmes.

Horizontal and Vertical Escape
This impacts on building design. Horizontal relates to occupants being able to move horizontally across a floor to a stairwell. Vertical escape involves ensuring those occupants can then travel down the stairs to a place of safety.
Escape stairs must lead directly to the outside without passing through another building compartment.

In addition, wheelchair users have to be considered. Space on each landing has to be available so wheelchair users can await assistance on a level surface leaving sufficient room for those walking down steps. This vertical circulation will have to be considered in safe building design and what coverings to use on stairs, staircase landings and surrounding entry points to these escape routes should also be considered.
Floor Coverings For Escape Routes: What To Consider
A number of factors needs to be considered. The first refers to the physical attributes of the materials used as a floor covering.
The second is the way the chosen flooring surface impacts on users in its everyday use, including maintenance of the surface and whether it can retain its integrity.
The third refers to the impact of the floor covering on its users in an emergency evacuation or emergency scenario.
Anti-Slip Flooring
A number of features can be added to staircases and high traffic areas in high-rise buildings, offices and industrial settings to minimise risk of slipping on an everyday basis and in an emergency, which could otherwise prevent residents or building users reaching safety and hinder emergency services.
Anti-slip rubber stair treads tend to be resistant to most cleaning agents making them durable and more likely to retain their integrity. Bubble or checker plate raised patterning on rubber helps to limit slipping in every day and during evacuation.
Anti-Slip stair covers are also available in polyester resin with silica crystals. These often have yellow security edges to ensure they are clearly seen. However resin coverings will vary in fire resistance and so detailed consultation with suppliers is required on this. Fire resistant resins are available from specialist suppliers and are used in a range of building applications including roof structures.
Safety Features For Heavy Traffic Areas
Heavy pedestrian traffic areas can also have anti-slip floor coating which is painted onto steps, ramps and platforms, often in industrial settings. However these materials tend to be applied to metal, concrete and timber.
Hand-rails should be fitted wherever possible to aid descending and climbing on stairs.
Everyday risks can also be reduced with anti-slip stair tread covers. These tend to come in colour schemes which make them more visible on stairs – this in turn helps to minimise risks during evacuations of buildings and fire drills.
Fire Resistant Coatings
Some of the applications for flame resistant coatings include commercial kitchens, schools, hospitals and manufacturing plants. These can be reactive resin floor systems with low flame spread characteristics. The products are also developed so as to not produce excessive levels of smoke or toxic products of combustion.

4-6mm thick surfacing can combine surfacing composite of reactive binder resin, fire resistant filler and a primer/topcoat. These flame resistant resins are developed to be cosmetically acceptable, uniform in thickness with no ragged edges. Many reputable flame retardant floor coating manufacturers will expect only approved applicators to work on the installation of their products.
Fire Resistant Grating
Many industrial settings and manufacturing plants can make use of phenolic grating to provide fire resistance, low smoke and toxicity emissions. Grates also provide corrosion resistance and anti-slip properties.
Lessons From Overseas
Geographical regions with harsh or unpredictable climates making the outbreak and spread of fire over large areas, such as Australia and certain US states, have led to a focused concentration on fire retardant building materials such as fire rated building boards.
It is common for building board ranges to be non-combustible, fire resistant to extremely high temperatures of around 1200 degrees C, and for one sheet to have fire certifications of 1.5 hours. They are also designed to maintain their load bearing integrity at high temperatures.
This article is intended as an overview of some of the materials which can be considered at building design stage. We will go into more detail in coming weeks on flooring and building design / safety programme design.